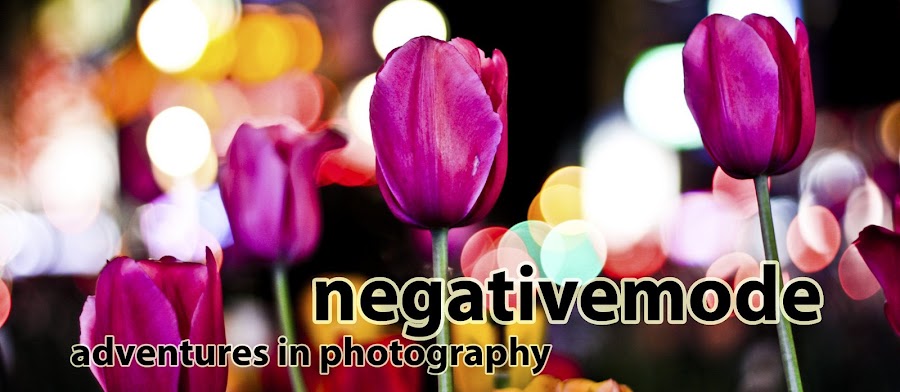One of many shots I took at the Eastern State Penitentiary in Philadelphia, Pennsylvania. You could spend days in there taking pictures.
Here's some info on the Penitentiary's architecture, from Wikipedia:
When the Eastern State Penitentiary, or Cherry Hill as it was known at the time, was erected in 1829 it was the largest and most expensive public structure in the country. Its architectural significance first arose in 1821, when British architect John Haviland was chosen to design the building. Haviland found most of his inspiration for his plan for the penitentiary from prisons and asylums built beginning in the 1780's in England and Ireland. These complexes consist of cell wings radiating in a semi or full circle array from a center tower where the supervise of the prison keeps it under constant surveillance.
The design for the penitentiary which Haviland devised became to be known as the hub-and-spoke plan which consisted of an octagonal center connected by corridors to seven radiating single-story cell blocks, each containing two ranges of large single cells--8 x 12 feet x 10 feet high- with hot water heating, a water tap, toilet, and individual exercise yards the same width at the cell. There were rectangular openings in the cell wall through which food and work materials could be passed to the prisoner, as well as peepholes for guards to observe prisoners without being seen. To minimize the opportunities for communication between inmates Haviland designed a basic flush toilet for each cell with individual pipes leading to a central sewer which he hoped would prevent the sending of messages between adjacent cells.
Despite his efforts, prisoners were still able to communicate with each other and the flushing system had to be redesigned several times. The hub-and-spoke plan was chosen above other possibilities because it was the cheapest to build and less expensive to maintain once in operation. Haviland remarked he chose the design to promote "watching, convenience, economy, and ventilation" (Norman Johnson, Crucible of Good Intentions:35). Once construction of the prison was completed in 1836, it could house 450 prisoners in solitary confinement where they remained during their entire sentence except for serious illness.



1 comment:
Greight!
Post a Comment